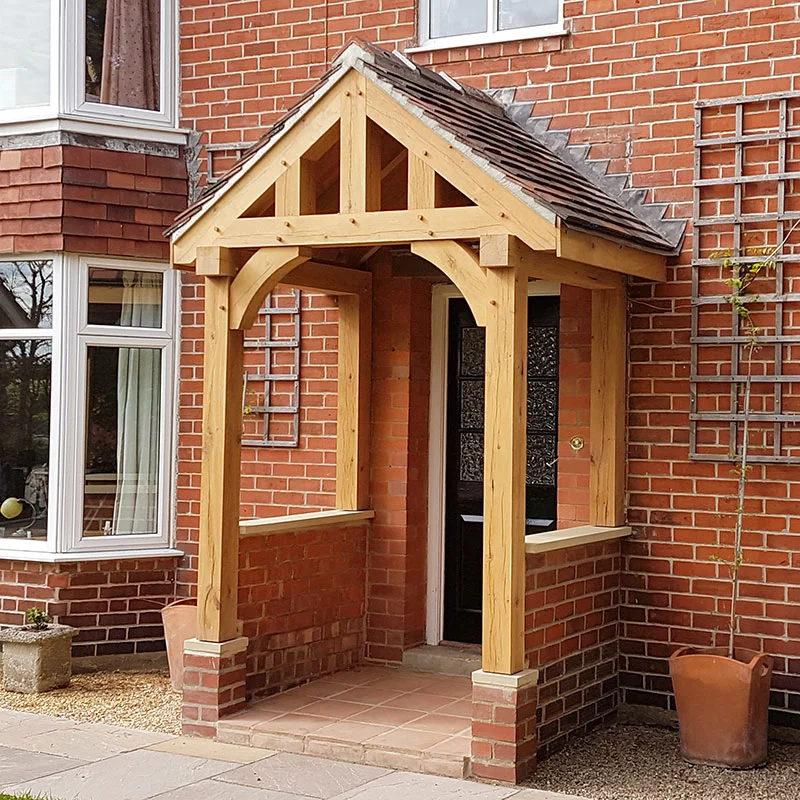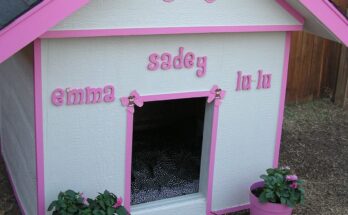Building a simple oak wood porch requires planning, materials, and basic carpentry skills. Below is a step-by-step guide to help you construct a sturdy and beautiful oak porch.

Materials & Tools Needed:
Materials
- Oak wood beams (for posts and framework)
- Oak decking boards
- Oak rafters (for roof structure, if applicable)
- Concrete (for footings)
- Galvanized screws or bolts
- Metal brackets (for extra support)
- Wood stain or sealant (to protect the oak)
- Roofing material (shingles, metal, or polycarbonate, if adding a roof)
Tools
- Tape measure
- Level
- Circular saw or handsaw
- Power drill
- Screwdriver
- Hammer
- Post hole digger
- Chisel & mallet
Step-by-Step Guide
1. Plan & Design Your Porch
- Decide on the porch size and style (covered or open).
- Measure the area where the porch will be installed.
- Sketch a simple plan including posts, decking, and roofing (if needed).
2. Prepare the Foundation
- Mark out the porch area using stakes and string.
- Dig post holes (at least 2 feet deep for stability).
- Pour concrete into each hole and insert oak support posts.
- Let the concrete cure for 24–48 hours before proceeding.
3. Build the Frame
- Attach horizontal oak beams between the posts using metal brackets.
- Ensure everything is level and secured tightly.
- If adding a roof, install support beams at the top for rafters.
4. Install the Oak Decking
- Lay oak decking boards across the frame.
- Secure boards with galvanized screws to prevent rusting.
- Leave a small gap between boards for natural expansion.
5. Add Railings & Steps (Optional)
- If required, install railings using vertical balusters and a top handrail.
- Build steps using oak planks and secure them with brackets.
6. Install the Roof (If Applicable)
- Attach oak rafters at an angle for proper drainage.
- Cover with roofing material like shingles, metal sheets, or clear polycarbonate panels for a rustic or modern look.
7. Apply Finish & Protection
- Sand rough edges for a smooth finish.
- Apply a wood preservative or oil to protect against weather and insects.
- Allow it to dry before using the porch.
Final Tips
✅ Use seasoned oak to prevent warping.
✅ Anchor posts securely for long-term stability.
✅ Check local building codes to ensure compliance.
✅ Maintain yearly by reapplying sealant and checking for damage.
Great! Let’s go over a few porch styles and their dimensions so you can choose the best design for your space.
Common Oak Porch Styles
1. Open Porch (Basic & Rustic)
- Description: A simple, open-frame porch with oak posts and decking. No roof or railings, ideal for a natural look.
- Best for: Small homes, garden entrances, or countryside houses.
- Recommended Size:
- Small: 6 ft x 4 ft (for a basic entry porch)
- Medium: 8 ft x 6 ft (for a sitting area)
- Large: 12 ft x 8 ft (for more space & furniture)
2. Covered Porch (Classic & Functional)
- Description: Features a roof supported by oak beams to provide shade and protection.
- Best for: Areas with frequent rain or strong sun.
- Recommended Size:
- Small: 6 ft x 4 ft (for a compact entryway)
- Medium: 10 ft x 6 ft (for a sitting area)
- Large: 12 ft x 10 ft (for a dining or lounge space)
- Roofing Options:
- Oak rafters + shingles (traditional, durable)
- Oak rafters + polycarbonate panels (modern, lets in light)
- Metal sheets (industrial, long-lasting)
3. Wraparound Porch (Spacious & Cozy)
- Description: Extends around one or more sides of the house, offering more space and an elegant look.
- Best for: Large homes, cottages, or farmhouses.
- Recommended Size:
- Minimum Depth: 6 ft (comfortable walking space)
- Ideal Depth: 8–12 ft (for furniture and relaxation)
- Extra Features:
- Railings for safety
- Ceiling fans or lighting for comfort
- Wide steps or ramp access
4. Gabled Porch (Decorative & Traditional)
- Description: A covered porch with a triangular (gabled) roof, adding a grand entrance.
- Best for: Homes with a classic or rustic aesthetic.
- Recommended Size:
- Entryway: 6 ft x 6 ft
- Sitting area: 10 ft x 8 ft
- Roofing Options:
- Wooden shingles (authentic look)
- Metal roofing (durable, low maintenance)
Which Porch Style Do You Prefer?
- Do you want an open or covered porch?
- How much space do you have available?
- Any special features you’d like (railings, steps, furniture space)?
Let me know, and I can guide you through a customized build plan! 😊
1. Porch Style:
- Do you want an open porch (no roof) or a covered porch (with a roof)?
- Would you like a wraparound porch, or just a front entry porch?
2. Size & Space:
- What is the available space for your porch? (e.g., 8 ft x 6 ft, 12 ft x 10 ft, etc.)
- How many people should it accommodate? (Just a small entry area or a seating/dining space?)
3. Features:
- Railings? (Yes/No) – For safety and design
- Steps? (Yes/No) – Needed if porch is elevated
- Flooring type? (Smooth oak planks or rough-cut for a rustic look?)
- Roofing? (Shingles, polycarbonate, or metal if covered?)
- Lighting or electrical outlets? (Optional for a cozy setup)


